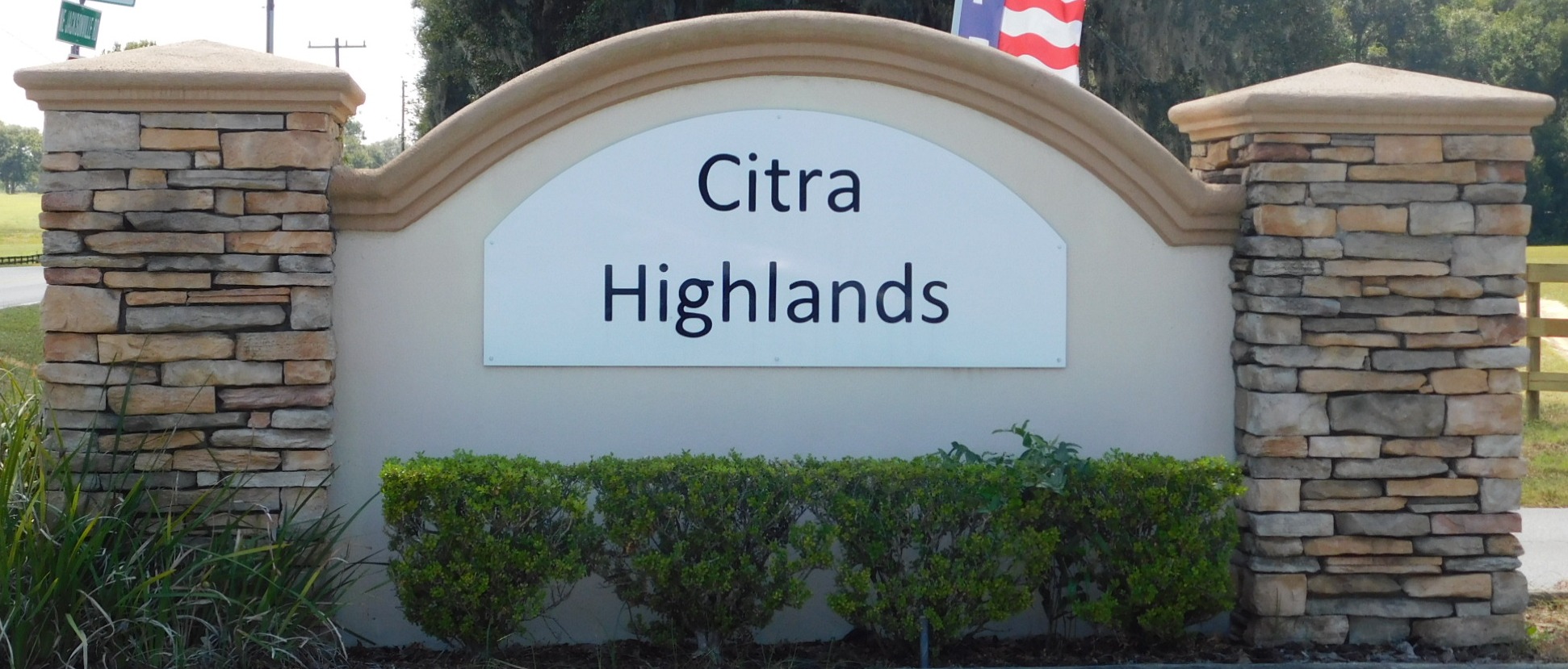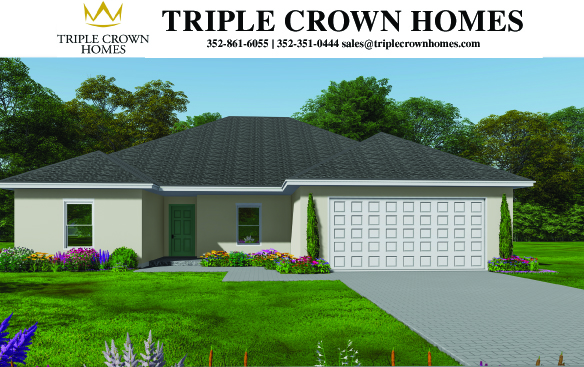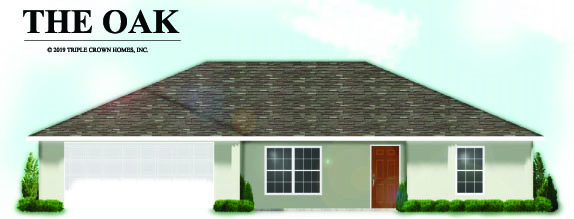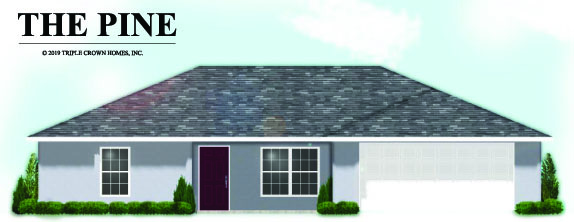Citra Highlands
A
Triple Crown
Homes
Neighborhood

Floor
Plans
Currently,
Triple Crown Homes is building three different floor plans in Citra
Highlands. Each one gives you that highly desirable "open concept"
that everyone wants.

The
Laurel is a 4 bedroom, 2 bath home, with a 1,624 sq ft living area. It has cathedral
ceilings in the open kitchen and great room area. You will love this perfect
home with the covered Lanai to enjoy your outdoor living! Inside laundry
room with a sizeable pantry. Master suite includes double vanities and
boasts a large walk-in closet, along with the attached 2-car garage!

The
Oak is a 3 bedroom, 2 bath home, with cathedral ceilings in the
open living area. An indoor laundry room, a master suite with attached
bath and walk-in closet, the attached 2-car garage, and 1,433 sq
ft of living space, make this home perfect for entertaining.

The
Pine is the pefect home for those who desire a little more
square footage. Like the Oak, it has 3 bedrooms, 2 baths, cathedral
ceilings in the living area, and an indoor laundry. In addition,
it has a master suite with double walk in closets, attached
bath with dual vanities, and an attached 2 car garage with 1,569
sq ft of living space.
Click on the home's images to view the floor plan with room sizes.
If you
desire a larger home, or a custom built home, please visit Triple
Crown Homes website and view all of the available
floor plans.





